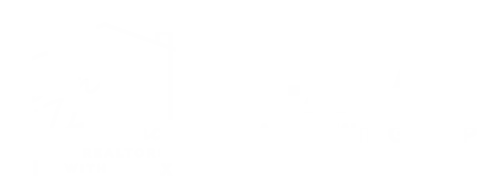Bought with Megan DeMarco RE/MAX Real Estate Group Erie
$375,000
$399,900
6.2%For more information regarding the value of a property, please contact us for a free consultation.
4706 UPLAND DR Erie, PA 16509
3 Beds
4 Baths
2,362 SqFt
Key Details
Sold Price $375,000
Property Type Single Family Home
Sub Type Single Family Residence
Listing Status Sold
Purchase Type For Sale
Square Footage 2,362 sqft
Price per Sqft $158
Subdivision Glenwood
MLS Listing ID 179732
Sold Date 11/25/24
Style Two Story
Bedrooms 3
Full Baths 3
Half Baths 1
Construction Status Excellent,Resale
HOA Y/N No
Year Built 1942
Annual Tax Amount $8,205
Tax Year 2024
Lot Size 8,158 Sqft
Acres 0.1873
Property Sub-Type Single Family Residence
Property Description
Stunning & well-maintained home located in Glenwood on a tree-lined street, offering over 2300 sq ft of space. This charming home has a 2 car attached garage, 3 bed, 3 full & 1 half bath, formal dining & living room featuring a gas fireplace, an office, sunken family room w/ walk out to a multi-level 300+ sq ft deck, an updated kitchen w/ an island (not attached), dining area off the kitchen, a 500+ sq ft finished basement w/ a gas fireplace & a full bath. 2nd floor offers 3 bedrooms w/ plenty of closet space, a main full bath, and a master suite with the bathroom of your dreams! Master bath has cathedral ceilings w/ a skylight, beautiful tile flooring that's heated, built in make-up vanity, double sink vanity, walk-in glass rain shower, gorgeous freestanding soaking tub, private toilet room w/ barn door, 2 generous sized closets, & laundry! Newly re-finished hard wood floors throughout. 1 yr home warranty included. MUST EMAIL LISTING AGENT PRE-APPROVAL PRIOR TO SCHEDULING A SHOWING.
Location
State PA
County Erie
Area 3 - Erie Southwest
Rooms
Basement Full, Finished
Interior
Interior Features Ceramic Bath, Ceiling Fan(s), Skylights
Heating Forced Air, Gas
Cooling Central Air
Flooring Carpet, Ceramic Tile, Hardwood
Fireplaces Number 2
Fireplaces Type Gas
Fireplace Yes
Appliance Dishwasher, Exhaust Fan, Disposal, Gas Oven, Gas Range, Refrigerator, Dryer, Washer
Exterior
Exterior Feature Deck
Parking Features Attached
Garage Spaces 2.0
Garage Description 2.0
Water Access Desc Public
Roof Type Composition
Porch Deck
Building
Lot Description Landscaped, Level
Entry Level Two
Sewer Public Sewer
Water Public
Architectural Style Two Story
Level or Stories Two
Construction Status Excellent,Resale
Schools
School District City-Erie
Others
Tax ID 18-053-019.0-203.00
Security Features Security System,Fire Alarm
Acceptable Financing Conventional
Listing Terms Conventional
Financing Conventional
Read Less
Want to know what your home might be worth? Contact us for a FREE valuation!

Our team is ready to help you sell your home for the highest possible price ASAP





