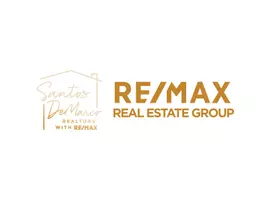Bought with Stacey Santos RE/MAX Real Estate Group Erie
$159,900
$159,900
For more information regarding the value of a property, please contact us for a free consultation.
613 BEVERLY DR Erie, PA 16505
4 Beds
2 Baths
1,652 SqFt
Key Details
Sold Price $159,900
Property Type Single Family Home
Sub Type Single Family Residence
Listing Status Sold
Purchase Type For Sale
Square Footage 1,652 sqft
Price per Sqft $96
MLS Listing ID 178521
Sold Date 09/27/24
Style One and One Half Story
Bedrooms 4
Full Baths 1
Half Baths 1
HOA Y/N No
Year Built 1947
Annual Tax Amount $4,058
Tax Year 2024
Lot Size 5,662 Sqft
Acres 0.13
Property Description
Charming cape cod located in a wonderful neighborhood. Larger than it looks from the outside, this spacious home has two bedrooms on the first floor and two bedrooms on the second floor. Exterior features a covered front porch and a two car detached garage. Great bones! in need of some cosmetic updates.
Location
State PA
County Erie
Community Sidewalks
Area 2 - Erie Northwest
Rooms
Basement Full
Interior
Interior Features Ceiling Fan(s)
Heating Forced Air, Gas
Cooling Central Air
Flooring Carpet, Hardwood
Fireplace No
Appliance Dishwasher, Electric Oven, Electric Range, Microwave, Refrigerator, Dryer, Washer
Exterior
Exterior Feature Fence, Porch
Parking Features Attached
Garage Spaces 2.0
Garage Description 2.0
Fence Yard Fenced
Community Features Sidewalks
Water Access Desc Public
Roof Type Asphalt
Porch Porch
Total Parking Spaces 4
Building
Lot Description Level
Entry Level One and One Half
Sewer Public Sewer
Water Public
Architectural Style One and One Half Story
Level or Stories One and One Half
Schools
School District City-Erie
Others
Tax ID 17-041-031.0-214.00
Acceptable Financing Cash
Listing Terms Cash
Financing Cash
Special Listing Condition Listed As-Is
Read Less
Want to know what your home might be worth? Contact us for a FREE valuation!

Our team is ready to help you sell your home for the highest possible price ASAP






